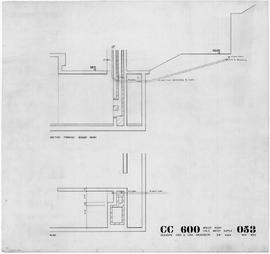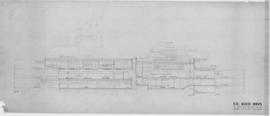Key Information
Reference code
GKC/CC/3/18
Title
Drawings & Plans: St Peter's College, Cardross
Date(s)
- 1958-1966 (Creation)
Level of description
Folder
Extent
10 drawings/plans
Content and Structure
Scope and content
Folder contains:
MAIN BLOCK
- GKC/CC/3/18/1: (091) gable & gutter/ flashing details: 11/2"
- GKC/CC/3/18/2: convent oratory extisting house/ stall seating details: 1/4FS
- GKC/CC/3/18/3: convent oratory existing house/ 1" layout.
- GKC/CC/3/18/4: (053) boiler room/ cold water supply: 3/8"
- GKC/CC/3/18/5: (054) sections/ ground floor slab: 1/4"-1'0"
- GKC/CC/3/18/6: (044R) details/ boilerhouse access stair: 1/4" & 1"
Tube 8, Roll 1 contains
- GKC/CC/3/18/7: (048) side chapels west/ plans, sections & elevs: 1/4"
- GKC/CC/3/18/8: (008) 1/8" section thro' sanctuary
- GKC/CC/3/18/9: (033) sections showing existing ground level: 1/8"
- GKC/CC/3/18/10: (214) window elevation/ east elevation: 1/4"//
Appraisal, destruction and scheduling
This material has been appraised in line with Glasgow School of Art Archives and Collections standard procedures.
Accruals
System of arrangement
General Information
Name of creator
Biographical history
Archival history
Exhibited: Victoria & Albert Museum of Design, Dundee 01 October 2019-01 October 2020 for 'Scottish Design Galleries' exhibition.



