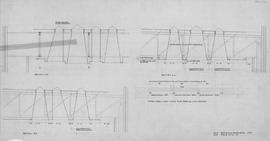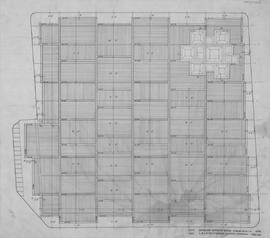Key Information
Reference code
GKC/CCU/3/6
Title
Drawings & Plans: Church of the Sacred Heart, Cumbernauld
Date(s)
- Feb 1960-Jan 1972 (Creation)
Level of description
Folder
Extent
10 drawings/plans
Content and Structure
Scope and content
Folder contains
- GKC/CCU/3/6/1: (093) sections at rooflights: 1/2"-1'0"
- GKC/CCU/3/6/2: (099) internal elevations: 3/8"-1'0"
- GKC/CCU/3/6/3: (090) PPS bathroom window/details: FS
- GKC/CCU/3/6/4: (091) PPS bathroom/ window details: FS.
- GKC/CCU/3/6/5: (092) window to workshop: 3"-1'0" & 1/4"-1'0"
- GKC/CCU/3/6/6: (094) flue terminal to presby: 1"-1'0"
- GKC/CCU/3/6/7: (096) dressing room & servants' bedrooms: 3/8"-1'0"
- GKC/CCU/3/6/8: (097) curates' sitting room: 3/8"-1'0"
- GKC/CCU/3/6/9: (098) parish priest's bedroom & sitting room: 3/8"-1'0"
- GKC/CCU/3/6/10: (095) church ceiling plan: 1/4"-1'0"
Appraisal, destruction and scheduling
This material has been appraised in line with Glasgow School of Art Archives and Collections standard procedures.



