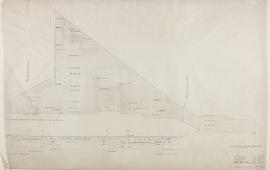Key Information
Reference code
GKC/CDE/3/4
Title
Drawings & Plans: Our Lady of Good Counsel, Dennistoun
Date(s)
- c1962-1973 (Creation)
Level of description
Folder
Extent
11 drawings/plans
Content and Structure
Scope and content
Folder contains
- GKC/CDE/3/4/1: (036) elev plan: north gable wall
- GKC/CDE/3/4/2: (039) plan north wall: vert wall above low roof
- GKC/CDE/3/4/3: (041) north gable: proj & recessed brick
- GKC/CDE/3/4/4: (040) section thro range
- GKC/CDE/3/4/5: (035) revised RC slab at altar
- GKC/CDE/3/4/6: (034) brickwork at repositry: south wall
- GKC/CDE/3/4/7: (038) sects: brick recesses- north
- GKC/CDE/3/4/8: (042) sanctuary
- GKC/CDE/3/4/9: (042) plan south wall: vert. wall above low roof
- GKC/CDE/3/4/10: (042A) sanctuary.
- GKC/CDE/3/4/11: (037) retaining wall at sacristy
Appraisal, destruction and scheduling
This material has been appraised in line with Glasgow School of Art Archives and Collections standard procedures.
Accruals
System of arrangement
The material has been organised according to its original GKC number


