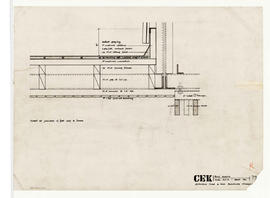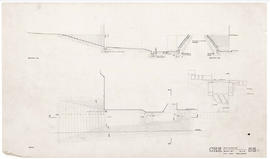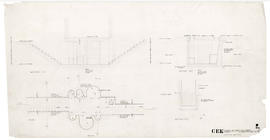Key Information
Reference code
GKC/CEK/3/5
Title
Drawings & Plans: St Bride's Church, East Kilbride
Date(s)
- c1952-1980 (Creation)
Level of description
Folder
Extent
11 drawings/plans
Content and Structure
Scope and content
Folder contains
- GKC/CEK/3/5/1: (79) roof details
- GKC/CEK/3/5/2: (83R) east entrance
- GKC/CEK/3/5/3: (80) roof light details
- GKC/CEK/3/5/4: (84) church & presb: tunnel
- GKC/CEK/3/5/5: (84) boundary wall to plathorn drive
- GKC/CEK/3/5/6: (91) confessionals.
- GKC/CEK/3/5/7: (90) church & presb: lower plan
- GKC/CEK/3/5/8: (85) detail of R.W.P.S. head
- GKC/CEK/3/5/9: (74) church & presb: conc. lintel & stub col.
- GKC/CEK/3/5/10: (86) church & presb: tunnel; Tube contains
- GKC/CEK/3/5/11: (81) roof sheeting
Appraisal, destruction and scheduling
This material has been appraised in line with Glasgow School of Art Archives and Collections standard procedures.
Accruals
System of arrangement
General Information
Name of creator
Archival history
Custodial history
Physical Description and Conditions of Use
Conditions governing access
Conditions governing reproduction
Language of material
Script of material
Language and script notes
Physical Description
10 in folder, 1 in tube 32, roll 11




