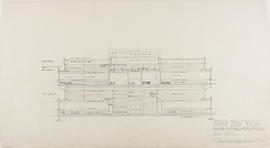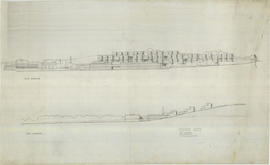Key Information
Reference code
GKC/CO-BE/3/81
Title
Drawings and Plans: Notre Dame College, Bearsden
Date(s)
- 1959-1980 (Creation)
Level of description
Folder
Extent
9 drawings/plans
Content and Structure
Scope and content
Folder contains
- GKC/CO-BE/3/81/1: (TX65) teaching block extension/ screen details: 1"=1'0" & 1/8FS
- GKC/CO-BE/3/81/2: (TX25) teaching blk extension/ final structural drawings cross section: 1/4"-1'0"
- GKC/CO-BE/3/81/3: (TX39B) teaching block extension / constructional cross section; Tube 14, Roll 2 contains
- GKC/CO-BE/3/81/4: (623) site elevations; Tube 14, Roll 5 contains
- GKC/CO-BE/3/81/6: ISI METZSTEIN TEACHING MATERIAL [COLOUR]: teaching block, plans and sections
- GKC/CO-BE/3/81/7: ISI METZSTEIN TEACHING MATERIAL [COLOUR]: accommodation, plans and sections; Tube 14, Roll 4 contains
- GKC/CO-BE/3/81/8: PRESENTATION DRAWINGS:Proposed college Bearsden cover sheet
- GKC/CO-BE/3/81/9: PRESENTATION DRAWINGS:(CEB 5) front sectional elevations: 1/32"
- GKC/CO-BE/3/81/10:PRESENTATION DRAWINGS: (CEB 6) cross-sections through site: 1/32".
Appraisal, destruction and scheduling
This material has been appraised in line with Glasgow School of Art Archives and Collections standard procedures.



