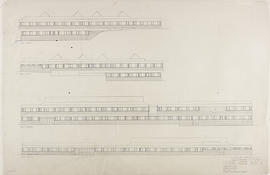Key Information
Reference code
GKC/CO-BE/3/9
Title
Drawings and Plans: Notre Dame College, Bearsden (Admin/Hostel/Teaching Blks)
Date(s)
- 1959-1980 (Creation)
Level of description
Folder
Extent
10 drawings/plans
Content and Structure
Scope and content
Folder contains
- GKC/CO-BE/3/9/1: (A11B) administration block/ complete elevations: 1/8"=1'0"
- GKC/CO-BE/3/9/2: (HB28) standard hostel block/ section thro' common room: 1/2"
- GKC/CO-BE/3/9/3: floor plans (ground/ mezzanine, 1st & 2nd) and sections A-A & B-B; Tube 12 contains
- GKC/CO-BE/3/9/4: (S15E) site plan(revision E): 1"=50'.
- GKC/CO-BE/3/9/5: (HB26) 1/2" section
- GKC/CO-BE/3/9/6: (HB25) special hostel block 5: section between grids FG, GH: 1/2"
- GKC/CO-BE/3/9/7: (AX3) administration block extension/ north-south section (part 1) 1/2"-1'0"
- GKC/CO-BE/3/9/8: (T9) teaching block structural walls/ long sections: 1/8"=1'0"
- GKC/CO-BE/3/9/9: (HB24) special hostel block 5/ section between grids: 1/2"
- GKC/CO-BE/3/9/10: (HB53) elevations of special hostel block 5: 1/8"=1FT
- GKC/CO-BE/3/9/11: (HB36) hostels/ site section: 1/4"=1'0"
Appraisal, destruction and scheduling
This material has been appraised in line with Glasgow School of Art Archives and Collections standard procedures.


