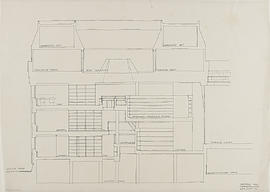Key Information
Reference code
GKC/CO-OX/3/29
Title
Drawings & Plans: (Library) Wadham College, Oxford
Date(s)
- 1966-1986 (Creation)
Level of description
Folder
Extent
11 drawings/plans
Content and Structure
Scope and content
Folder contains
- GKC/CO-OX/3/29/1: section AA/ library & lounge.
- GKC/CO-OX/3/29/2: plan: 1:50
- GKC/CO-OX/3/29/3: roof terrace plan
- GKC/CO-OX/3/29/4: upper roof terrace/plan
- GKC/CO-OX/3/29/5: upper ground level plan roof court
- GKC/CO-OX/3/29/6: 2nd floor plan
- GKC/CO-OX/3/29/7: top floor/ plan
- GKC/CO-OX/3/29/8: deck drawing for model
- GKC/CO-OX/3/29/9: ground floor plan
- GKC/CO-OX/3/29/10: 2nd & 3rd floors & terrace level/plans
- GKC/CO-OX/3/29/11: plan
Appraisal, destruction and scheduling
This material has been appraised in line with Glasgow School of Art Archives and Collections standard procedures.


