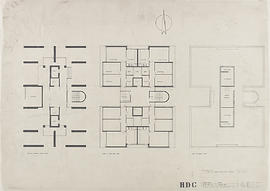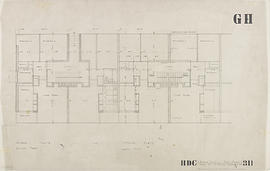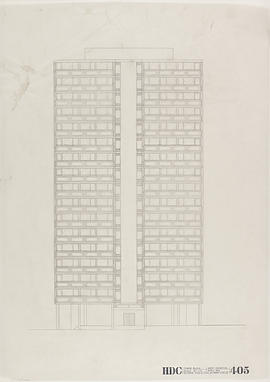Key Information
Reference code
GKC/HDC/3/3
Title
Drawings/Plans: Housing Development: Kildrum, Cumbernauld
Date(s)
- Aug 1956-Oct 1959 (Creation)
Level of description
Folder
Extent
10 drawings/plans
Content and Structure
Scope and content
Folder contains:
- GKC/HDC/3/3/1: (401C1) tower block/plans: 1/8"-1'0"
- GKC/HDC/3/3/2:(311) Blocks G&H/ flat plans:1/4"-1'0"
- GKC/HDC/3/3/3: (408) Tower block/ section thro' lift: 1/8"-1'0"
- GKC/HDC/3/3/4: (405) tower block/ west elevation: 1/8"-1'0"
- GKC/HDC/3/3/5: (774) Block D/maisonnette & flat plans: 1/4"-1Ft
- GKC/HDC/3/3/6: (431C2) tower block/ kitchen details: 1"-1'0" &FS
- GKC/HDC/3/3/7: (417C3) tower block/section details: 1/4FS
- GKC/HDC/3/3/8: (434) tower block/ door & screen details: 1/4" -1'0"
- GKC/HDC/3/3/9: (425C2) tower block/ plan details of hall: 1/4FS.
- GKC/HDC/3/3/10: (400C2) tower block/ site & locality plan: 1/16
Appraisal, destruction and scheduling
This material has been appraised in line with Glasgow School of Art Archives and Collections standard procedures.




