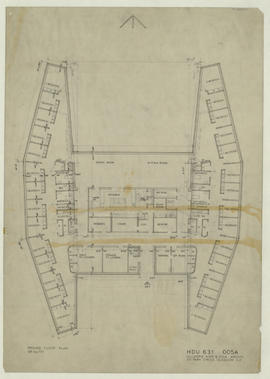Key Information
Reference code
GKC/HDU/3/1
Title
Drawings/Plans: Round Riding Housing, Dumbarton
Date(s)
- 1962-1971 (Creation)
Level of description
Folder
Extent
11 drawings/plans / 10 drawings/plans; 8 in folder; 2 in tube 17, roll 3
Content and Structure
Scope and content
Folder contains
- GKC/HDU/3/1/1: (005A) ground plan
- GKC/HDU/3/1/2: site plan
- GKC/HDU/3/1/3: house types: 1/8"=1'0"
- GKC/HDU/3/1/4: front elevation, revised: 1/4"
- GKC/HDU/3/1/5: (002) elevations: 1/8"=1'0"
- GKC/HDU/3/1/6: ground floor and first floor plans (of 'home for frail ambulants'): 1/16"
- GKC/HDU/3/1/7: (139) kitchen fitment: 1"-1'0" & 1/2FS; plans: 1/16"
- GKC/HDU/3/1/8: (120) courtyard screen: 1/2"=1'0" & 1/2FS
- GKC/HDU/3/1/9: (060A) eaves beam (home): 1/2FS
- GKC/HDU/3/1/10: (050) grill positions to heaters
- GKC/HDU/3/1/11: (040) plan detail/ window: 1/2FS
Appraisal, destruction and scheduling
This material has been appraised in line with Glasgow School of Art Archives and Collections standard procedures.


