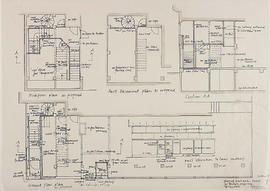Key Information
Reference code
GKC/SBU/3/7
Title
Drawings & Plans: BOAC Offices, Buchanan St, Glasgow
Date(s)
- 1955-1981 (Creation)
Level of description
Folder
Extent
10 drawings/plans
Content and Structure
Scope and content
Folder contains:
- GKC/SBU/3/7/1: (1) ground floor plan as proposed: 1/50 & 1/100
- GKC/SBU/3/7/2: (77) external extract from TCU unit: 3/8" & 1/2FS
- GKC/SBU/3/7/3: (115) ceiling framing/shop: 1/2"
- GKC/SBU/3/7/4: (007B) revised plan to support slab extension
- GKC/SBU/3/7/5: (009C) electrical & service alterations
- GKC/SBU/3/7/6: plan upper level (ground floor): 1/4"
- GKC/SBU/3/7/7: (74) details/ west stair first floor: 3/8" & 3/4"
- GKC/SBU/3/7/8: (005) section B-B (existing)
- GKC/SBU/3/7/9: (008c) section B-B (proposed)
- GKC/SBU/3/7/10: (125) porch/ Mitchell Lane: 1/2"
Appraisal, destruction and scheduling
This material has been appraised in line with Glasgow School of Art Archives and Collections standard procedures.


