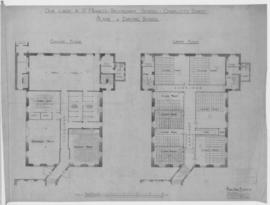Key Information
Reference code
GKC/SSF/3/19
Title
Drawings & Plans: Our Lady & St. Francis School, Charlotte St.
Date(s)
- c1949-1968 (Creation)
Level of description
Folder
Extent
11 drawings/plans
Content and Structure
Scope and content
Folder contains:
- GKC/SSF/3/19/1: (11/1920) ground & upper floor plans of existing school
- GKC/SSF/3/19/2: (11/1920) ground & upper floor plans of existing school (copy)
- GKC/SSF/3/19/3: concrete column & beam details
- GKC/SSF/3/19/4: detail of rooflight & hood over demonstration bench
- GKC/SSF/3/19/5: homecraft bedroom cupboards & flat store: plan, sect & elevs
- GKC/SSF/3/19/6: island bookshelves for library: plan, sect, elev & details
- GKC/SSF/3/19/7: basement & ground floor plans
- GKC/SSF/3/19/8: locality plan
- GKC/SSF/3/19/9: (1) key plans: 1/16"
- GKC/SSF/3/19/10: (11/1920) block plan
Tube contains:
FOLLOWING MATERIAL OSTENSIBLY FROM IZI METZSTEIN COLLECTION:
- GKC/SSF/3/19/11: plans and sections, coloured ['teaching material']
Appraisal, destruction and scheduling
This material has been appraised in line with Glasgow School of Art Archives and Collections standard procedures.
Accruals
System of arrangement
General Information
Name of creator
Archival history
Custodial history
Physical Description and Conditions of Use
Conditions governing access
Conditions governing reproduction
Language of material
Script of material
Language and script notes
Physical Description
1 outsize drawing, rolled on tube 30


