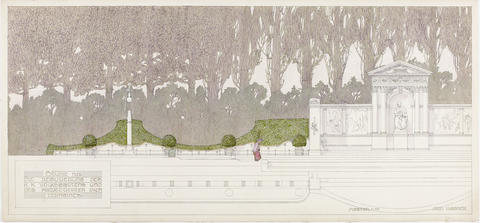License:
 This image is provided under a Creative Commons BY-NC-SA License. You can download this version for private study or non-commercial use. Our terms, conditions and copyright policy (PDF) contains further information about acceptable usage. If you are seeking permission to publish, please contact us ›
This image is provided under a Creative Commons BY-NC-SA License. You can download this version for private study or non-commercial use. Our terms, conditions and copyright policy (PDF) contains further information about acceptable usage. If you are seeking permission to publish, please contact us ›
Please click here if you would like to request a larger, high-resolution version ›
Key Information
Reference code
Title
Date(s)
- 1902 (Creation)
Level of description
Item
Extent
2 of 5
Content and Structure
Scope and content
Elevation and plan. Inscribed: "Studie fur die regulieruns des K.K. Volksgartens und des projectierten dier terraines".
Appraisal, destruction and scheduling
Accruals
System of arrangement
General Information
Name of creator
Biographical history
Otto Wagner studied architecture in Berlin and Vienna from 1857 until 1863. From 1864 Otto Wagner had his own practice in Vienna. Otto Wagner's early commissions were for private houses and office buildings in the Historicizing style, exemplifed by the 1867 Villa Epstein in Baden. In 1873 Otto Wagner designed the synagogue in Budapest. "Haus Schottenring 23" (1878) and Villa Wagner (1888) in Vienna-Hütteldorf are also in the historicizing "Ringstrasse style". From 1894 until 1912 Otto Wagner was a professor for architecture at the Viennese "Akademie der bildenden Künste". In the 1890s, however, Otto Wagner abandoned Historicism to follow the new trend in art, becoming an important pioneer of Viennese Modernism. As a designer, Otto Wagner was also responsible from 1890 for numerous furnishings, lighting, textiles, and utilitarian glass and metal objects. In 1898 the houses known as "Viennese row houses" were built after plans by Otto Wagner, Jugendstil architecture by now, with façades that emphasized surfaces and featuring new materials. In 1899 Otto Wagner joined the Viennese Secession.Otto Wagner's most important works of architecture and urban planning include laying out the Viennese urban railway (1892-1901) with viaducts, bridges, and more than thirty stops as well as the am Steinhof church (1902-07). The building he designed as the Austrian Postsparkasse (1904-06) is regarded as Otto Wagner's masterpiece, both aesthetically and technically. Otto Wagner conceived this building as a total work of art, using not only the newest materials such as reinforced concrete and aluminium; he also designed the entire interior, which reveals early functionalist tendencies, and used new methods of furniture-making.
Archival history
Custodial history
Hugh C Ferguson.
Physical Description and Conditions of Use
Conditions governing access
Conditions governing reproduction
Language of material
Script of material
Language and script notes
Physical Description
Dimensions: 320 x 688 mm
Finding aids
Related Material
Existence and location of originals
Existence and location of copies
Related materials
Notes area
Alternative identifier(s)
Keywords/Tags
Subjects
Place access points
People and Organisations
Genre access points
Status
Level of detail
Processing information
Language(s)
Script(s)
Sources
Digitised item metadata
Filename
NMC_0397B.jpg
Latitude
Longitude
Media type
Image
Mime-type
image/jpeg


