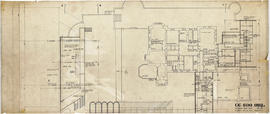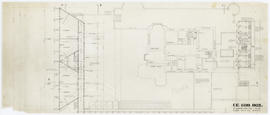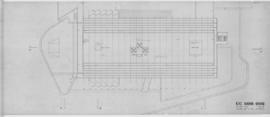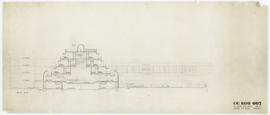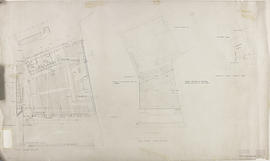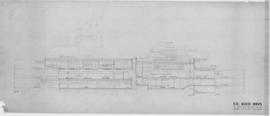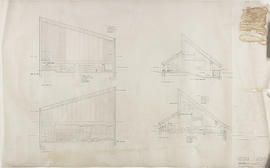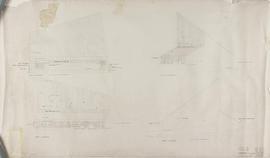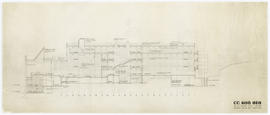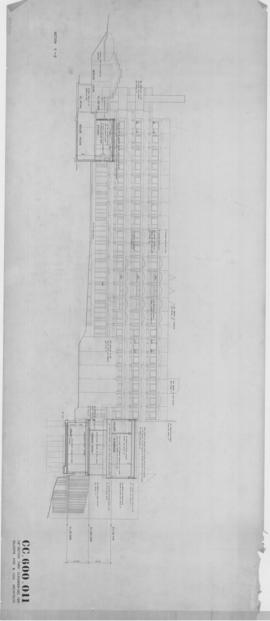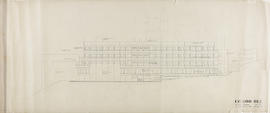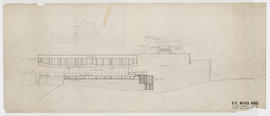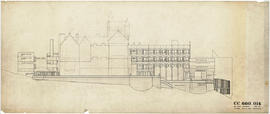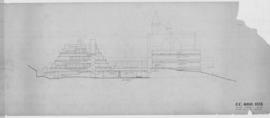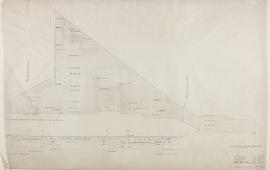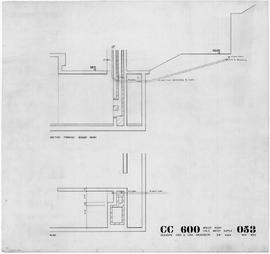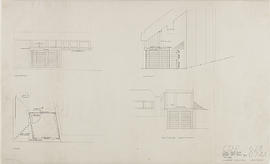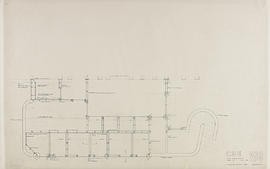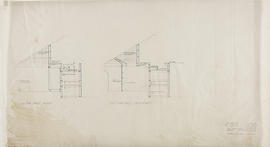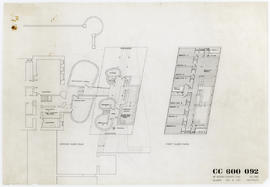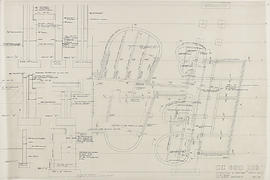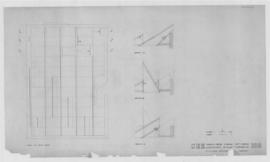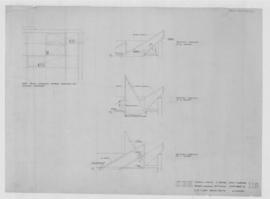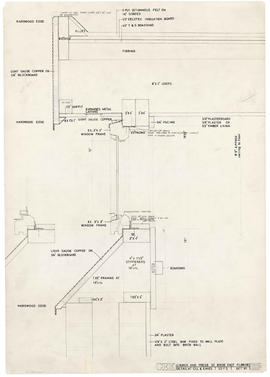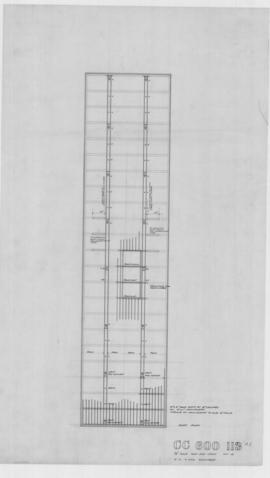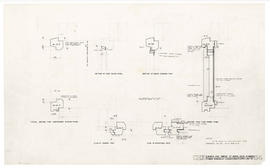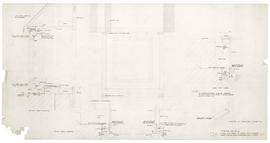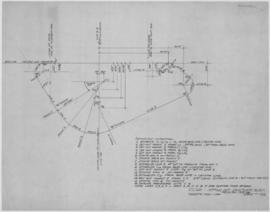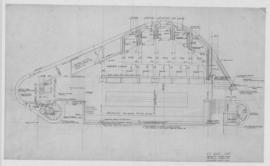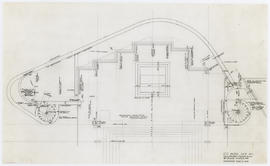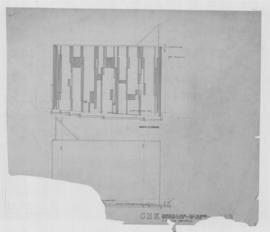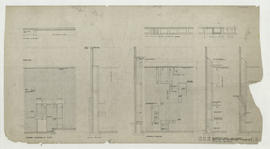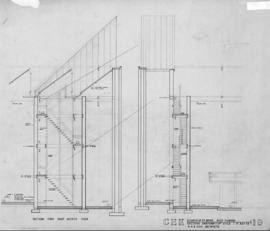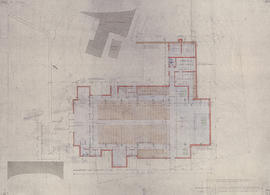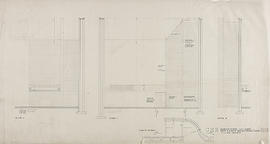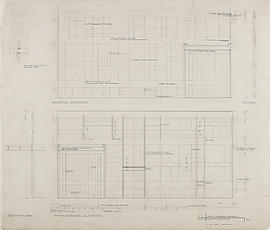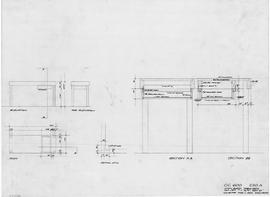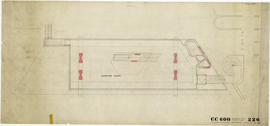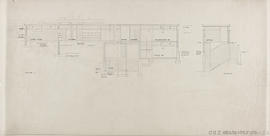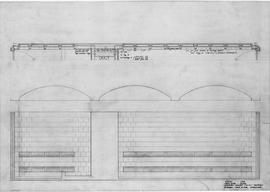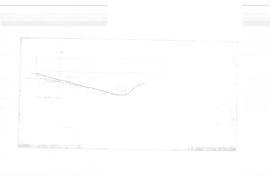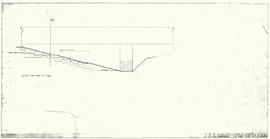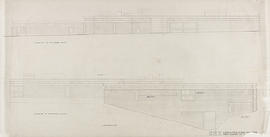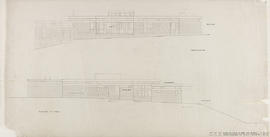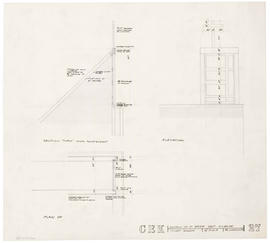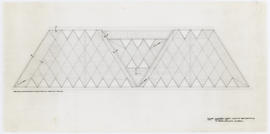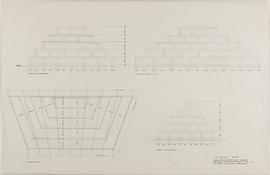- GKC/CC/3/1/11
- Item
- 1958-1966
Christianity
Taxonomy
Details / Notes
Code
Scope note(s)
Source note(s)
Hierarchical terms
Christianity
Equivalent terms
Christianity
Associated terms
Christianity
409 Archival description results for Christianity
409 results directly related Exclude narrower terms
(003A) 1/8" Classroom floor plan
- GKC/CC/3/2/1
- Item
- 1958-1966
- GKC/CC/3/2/7
- Item
- 1958-1966
(007) 1/8" section through chapel.
- GKC/CC/3/17/9
- Item
- 1958-1966
- GKC/CDE/3/1/8
- Item
- c1962-1973
(008) 1/8" Section thro' sanctuary
- GKC/CC/3/18/8
- Item
- 1958-1966
- GKC/CDE/3/1/10
- Item
- c1962-1973
- GKC/CDE/3/1/9
- Item
- c1962-1973
- GKC/CC/3/3/3
- Item
- 1958-1966
(011) 1/8" Section through classroom
- GKC/CC/3/3/6
- Item
- 1958-1966
- GKC/CC/3/17/10
- Item
- 1958-1966
- GKC/CC/3/3/10
- Item
- 1958-1966
Mislaid?
- GKC/CC/3/10/11
- Item
- 1958-1966
(014) West elevation: 1/8" (Version 1)
- GKC/CC/3/10/11/v1
- Part
- 1958-1966
(014) West elevation: 1/8" (Version 2)
- GKC/CC/3/10/11/v2
- Part
- 1958-1966
- GKC/CC/3/10/6
- Item
- 1958-1966
(036) Elev plan: north gable wall
- GKC/CDE/3/4/1
- Item
- c1962-1973
(053) Boiler room/ cold water supply: 3/8"
- GKC/CC/3/18/4
- Item
- 1958-1966
(074A) Porch main: plans, sects & elev
- GKC/CDE/3/8/1
- Item
- c1962-1973
- GKC/CDE/3/9/2
- Item
- c1962-1973
- GKC/CDE/3/9/1
- Item
- c1962-1973
- GKC/CC/3/19/1
- Item
- 1958-1966
(103R1) Foundations and brickwork
- GKC/CC/3/38/1
- Item
- 1958-1966
(108) Church & presb: lighting plan
- GKC/CEK/3/6/2
- Item
- c1952-1980
- GKC/CEK/3/6/9
- Item
- c1952-1980
- GKC/CEK/3/6/1
- Item
- c1952-1980
(113R1) 1/8" Roof joist layout
- GKC/CC/3/8/1
- Item
- 1958-1966
(114) Timber window at clerestorey
- GKC/CEK/3/7/1
- Item
- c1952-1980
(117) Timber windows below clerestorey
- GKC/CEK/3/7/3
- Item
- c1952-1980
(122) Setting out/ sanctuary block
- GKC/CC/3/38/7
- Item
- 1958-1966
(128) Sacristy floor plan: 1/4"
- GKC/CC/3/38/8
- Item
- 1958-1966
- GKC/CC/3/29/3
- Item
- 1958-1966
- GKC/CEK/3/1/4
- Item
- c1952-1980
- GKC/CEK/3/1/1
- Item
- c1952-1980
- GKC/CEK/3/1/2
- Item
- c1952-1980
- DC 111/2/8
- Item
- 1988
Part of Papers of James Cosgrove
Inscribed 'Jimmy Cosgrove Amsterdam, April 1988. Ken Mitchell, Tom Chambers'. Also entitled "A book of dreams" on the first page. Sketches of abstract figures and animals. Some mythological and biblical references.
Cosgrove, James
- GKC/CT/3/1/2
- Item
- c1956
DRAWINGS SUBMITTED FOR PLANNING PROPOSAL, PROPOSED NEW CHURCH AT THORNLIEBANK
(20) Sects & elevations at entrance
- GKC/CEK/3/1/3
- Item
- c1952-1980
(22) Joinerwork: details of front window
- GKC/CG/3/3/1
- Item
- c1955-1970
(220A) Table desk for SBR: 1" & 1/2FS
- GKC/CC/3/12/9
- Item
- 1958-1966
(226) Common room floor plan: 1/4"-1'0"
- GKC/CC/3/34/7
- Item
- 1958-1966
- GKC/CEK/3/2/2
- Item
- c1952-1980
(235) Toilets/convector details: 1"-1'0"
- GKC/CC/3/12/8
- Item
- 1958-1966
(23A) Presb founds (Version 1)
- GKC/CEK/3/2/6/v1
- Part
- c1952-1980
(23A) Presb founds (Version 2)
- GKC/CEK/3/2/6/v2
- Part
- c1952-1980
- GKC/CEK/3/2/1
- Item
- c1952-1980
- GKC/CEK/3/2/5
- Item
- c1952-1980
- GKC/CEK/3/2/3
- Item
- c1952-1980
(282) Classroom block/ layout of roof boarding: 1/4"-1'0"
- GKC/CC/3/38/4
- Item
- 1958-1966
(284) Sanctuary rooflight details
- GKC/CC/3/38/2
- Item
- 1958-1966

