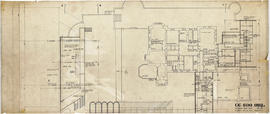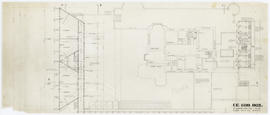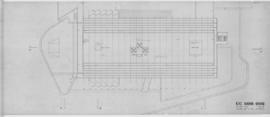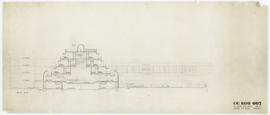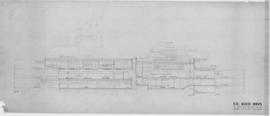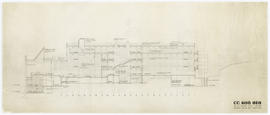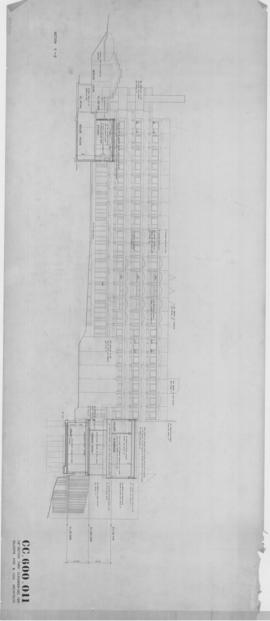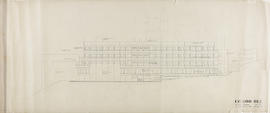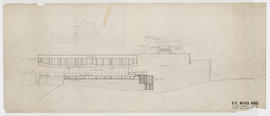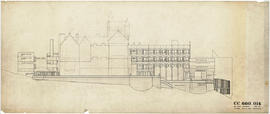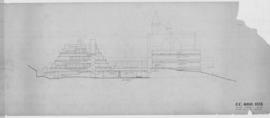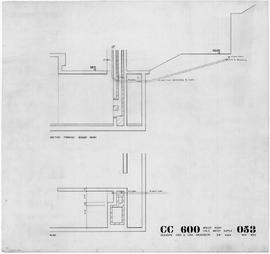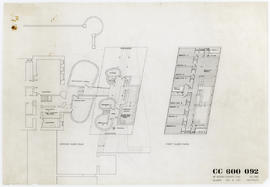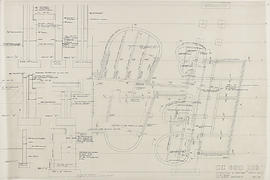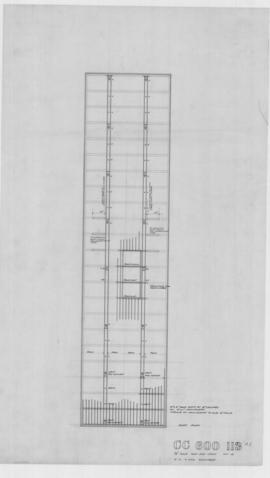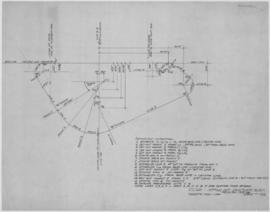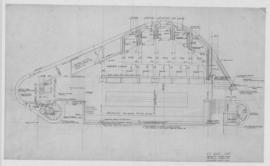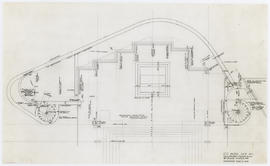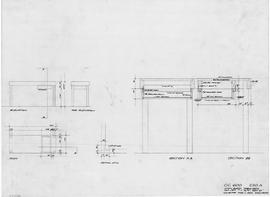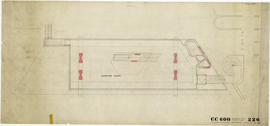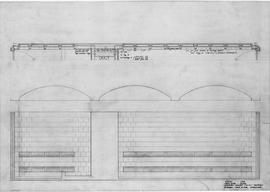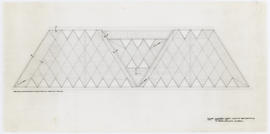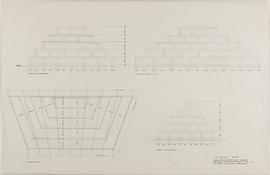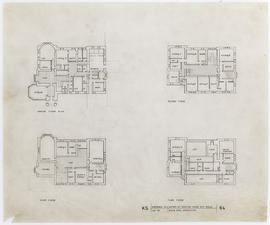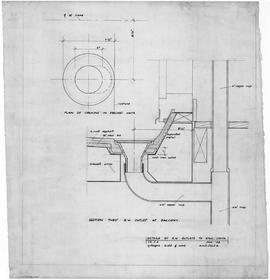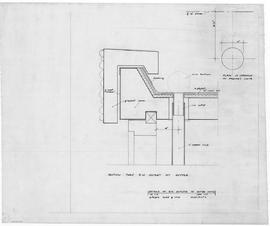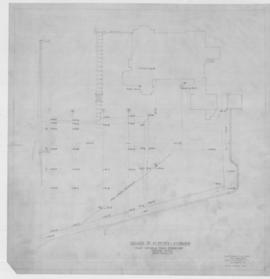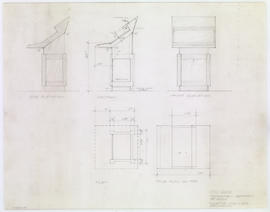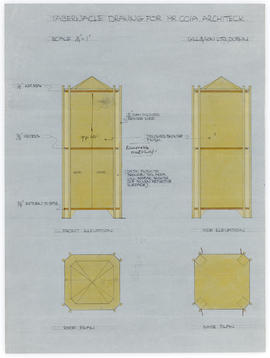- GKC/CC/3/1/11
- Item
- 1958-1966
Cardross, Scotland
Taxonomy
Details / Notes
Code
Scope note(s)
Source note(s)
Hierarchical terms
Cardross, Scotland
Equivalent terms
Cardross, Scotland
Associated terms
Cardross, Scotland
32 Archival description results for Cardross, Scotland
(003A) 1/8" Classroom floor plan
- GKC/CC/3/2/1
- Item
- 1958-1966
- GKC/CC/3/2/7
- Item
- 1958-1966
(007) 1/8" section through chapel.
- GKC/CC/3/17/9
- Item
- 1958-1966
(008) 1/8" Section thro' sanctuary
- GKC/CC/3/18/8
- Item
- 1958-1966
- GKC/CC/3/3/3
- Item
- 1958-1966
(011) 1/8" Section through classroom
- GKC/CC/3/3/6
- Item
- 1958-1966
- GKC/CC/3/17/10
- Item
- 1958-1966
- GKC/CC/3/3/10
- Item
- 1958-1966
Mislaid?
- GKC/CC/3/10/11
- Item
- 1958-1966
(014) West elevation: 1/8" (Version 1)
- GKC/CC/3/10/11/v1
- Part
- 1958-1966
(014) West elevation: 1/8" (Version 2)
- GKC/CC/3/10/11/v2
- Part
- 1958-1966
- GKC/CC/3/10/6
- Item
- 1958-1966
(053) Boiler room/ cold water supply: 3/8"
- GKC/CC/3/18/4
- Item
- 1958-1966
- GKC/CC/3/19/1
- Item
- 1958-1966
(103R1) Foundations and brickwork
- GKC/CC/3/38/1
- Item
- 1958-1966
(113R1) 1/8" Roof joist layout
- GKC/CC/3/8/1
- Item
- 1958-1966
(122) Setting out/ sanctuary block
- GKC/CC/3/38/7
- Item
- 1958-1966
(128) Sacristy floor plan: 1/4"
- GKC/CC/3/38/8
- Item
- 1958-1966
- GKC/CC/3/29/3
- Item
- 1958-1966
(220A) Table desk for SBR: 1" & 1/2FS
- GKC/CC/3/12/9
- Item
- 1958-1966
(226) Common room floor plan: 1/4"-1'0"
- GKC/CC/3/34/7
- Item
- 1958-1966
(235) Toilets/convector details: 1"-1'0"
- GKC/CC/3/12/8
- Item
- 1958-1966
(282) Classroom block/ layout of roof boarding: 1/4"-1'0"
- GKC/CC/3/38/4
- Item
- 1958-1966
(284) Sanctuary rooflight details
- GKC/CC/3/38/2
- Item
- 1958-1966
- GKC/CC/3/37/1
- Item
- 1958-1966
Details of RW outlets to Balc Units: 1/2FS
- GKC/CC/3/16/10
- Item
- 1958-1966
Details of RW outlets to gutter units: 1/2FS
- GKC/CC/3/16/8
- Item
- 1958-1966
Plan showing road sewer & ground levels: 1/16=1ft
- GKC/CC/3/19/3
- Item
- 1958-1966
- GKC/CC/3/16/2
- Item
- 1958-1966
- GKC/CC
- Subfonds
- 1953-1968
Job files, images and drawings related to project.
Gillespie, Kidd and Coia
Tabernacle drawing/ front & side elevation, roof & base plans: 1/4"=1"
- GKC/CC/3/17/2
- Item
- 1958-1966

