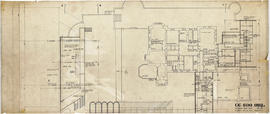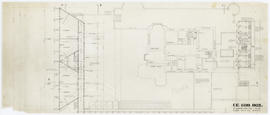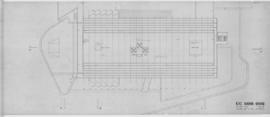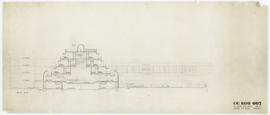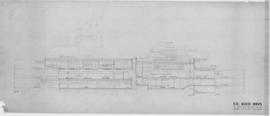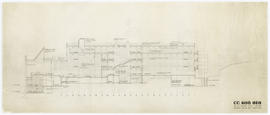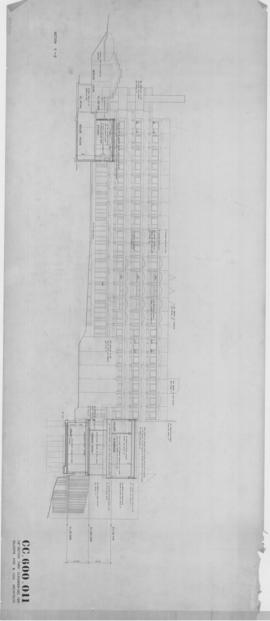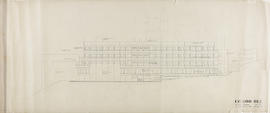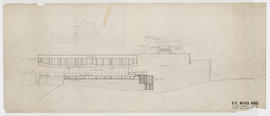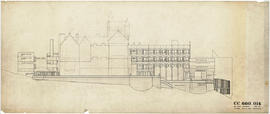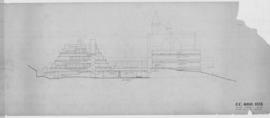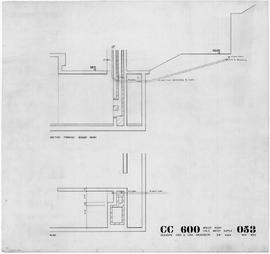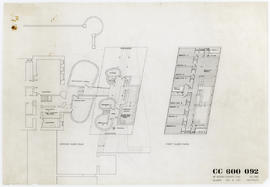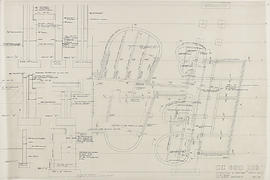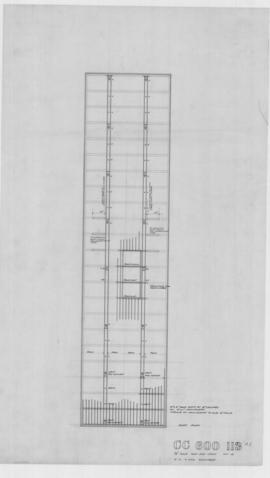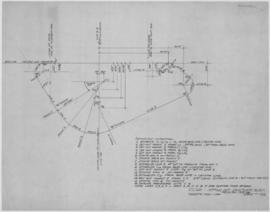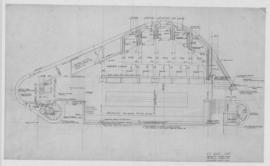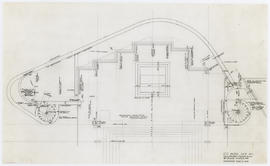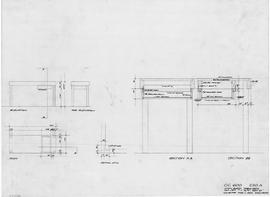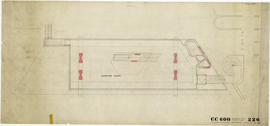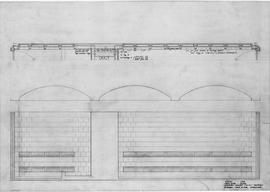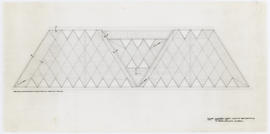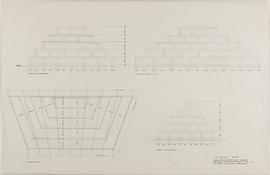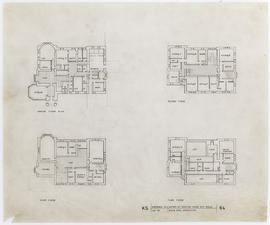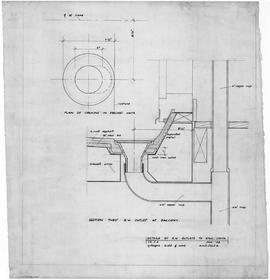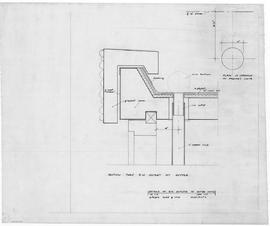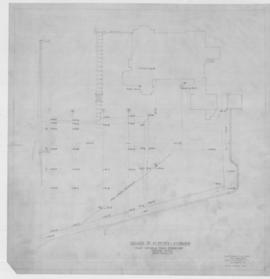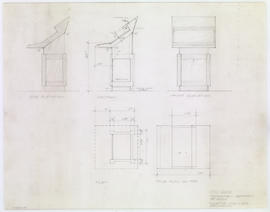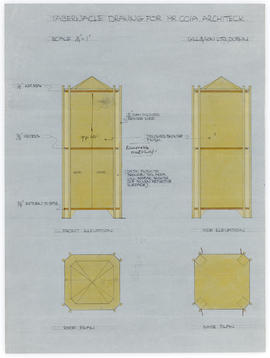- GKC/CC/3/1/11
- Item
- 1958-1966
Cardross, Scotland
Taxonomy
Details / Notes
Code
Scope note(s)
Source note(s)
Hierarchical terms
Cardross, Scotland
Equivalent terms
Cardross, Scotland
Associated terms
Cardross, Scotland
32 Archival description results for Cardross, Scotland
32 results directly related Exclude narrower terms
(003A) 1/8" Classroom floor plan
- GKC/CC/3/2/1
- Item
- 1958-1966
- GKC/CC/3/2/7
- Item
- 1958-1966
(007) 1/8" section through chapel.
- GKC/CC/3/17/9
- Item
- 1958-1966
(008) 1/8" Section thro' sanctuary
- GKC/CC/3/18/8
- Item
- 1958-1966
- GKC/CC/3/3/3
- Item
- 1958-1966
(011) 1/8" Section through classroom
- GKC/CC/3/3/6
- Item
- 1958-1966
- GKC/CC/3/17/10
- Item
- 1958-1966
- GKC/CC/3/3/10
- Item
- 1958-1966
Mislaid?
- GKC/CC/3/10/11
- Item
- 1958-1966
(014) West elevation: 1/8" (Version 1)
- GKC/CC/3/10/11/v1
- Part
- 1958-1966
(014) West elevation: 1/8" (Version 2)
- GKC/CC/3/10/11/v2
- Part
- 1958-1966
- GKC/CC/3/10/6
- Item
- 1958-1966
(053) Boiler room/ cold water supply: 3/8"
- GKC/CC/3/18/4
- Item
- 1958-1966
- GKC/CC/3/19/1
- Item
- 1958-1966
(103R1) Foundations and brickwork
- GKC/CC/3/38/1
- Item
- 1958-1966
(113R1) 1/8" Roof joist layout
- GKC/CC/3/8/1
- Item
- 1958-1966
(122) Setting out/ sanctuary block
- GKC/CC/3/38/7
- Item
- 1958-1966
(128) Sacristy floor plan: 1/4"
- GKC/CC/3/38/8
- Item
- 1958-1966
- GKC/CC/3/29/3
- Item
- 1958-1966
(220A) Table desk for SBR: 1" & 1/2FS
- GKC/CC/3/12/9
- Item
- 1958-1966
(226) Common room floor plan: 1/4"-1'0"
- GKC/CC/3/34/7
- Item
- 1958-1966
(235) Toilets/convector details: 1"-1'0"
- GKC/CC/3/12/8
- Item
- 1958-1966
(282) Classroom block/ layout of roof boarding: 1/4"-1'0"
- GKC/CC/3/38/4
- Item
- 1958-1966
(284) Sanctuary rooflight details
- GKC/CC/3/38/2
- Item
- 1958-1966
- GKC/CC/3/37/1
- Item
- 1958-1966
Details of RW outlets to Balc Units: 1/2FS
- GKC/CC/3/16/10
- Item
- 1958-1966
Details of RW outlets to gutter units: 1/2FS
- GKC/CC/3/16/8
- Item
- 1958-1966
Plan showing road sewer & ground levels: 1/16=1ft
- GKC/CC/3/19/3
- Item
- 1958-1966
- GKC/CC/3/16/2
- Item
- 1958-1966
- GKC/CC
- Subfonds
- 1953-1968
Job files, images and drawings related to project.
Gillespie, Kidd and Coia
Tabernacle drawing/ front & side elevation, roof & base plans: 1/4"=1"
- GKC/CC/3/17/2
- Item
- 1958-1966

